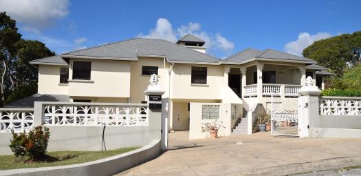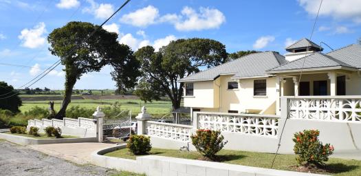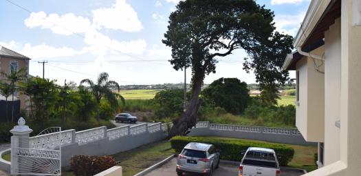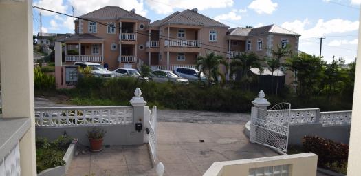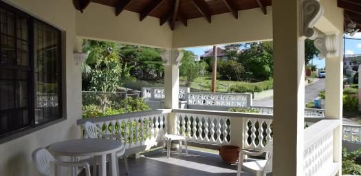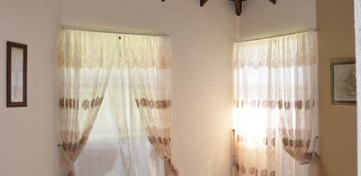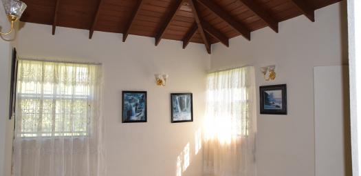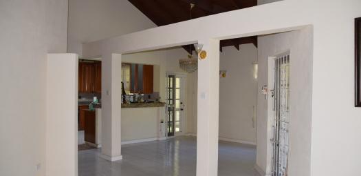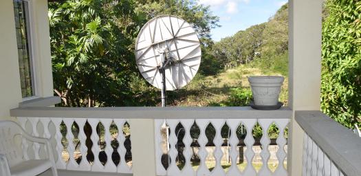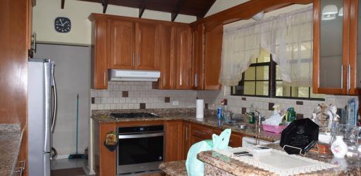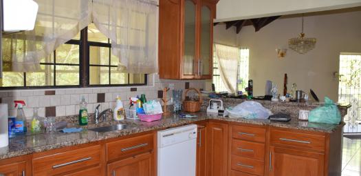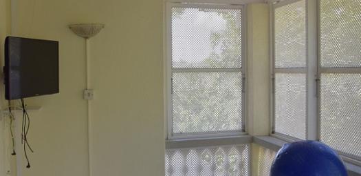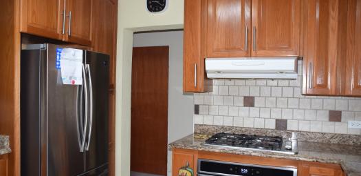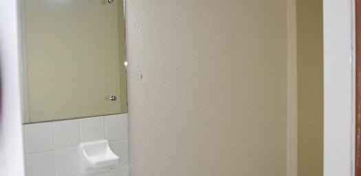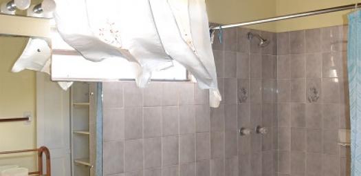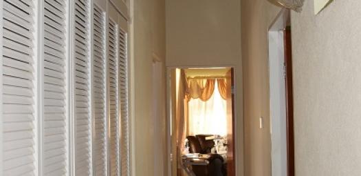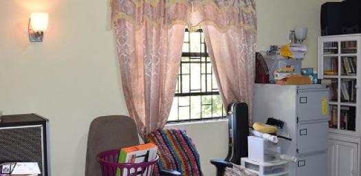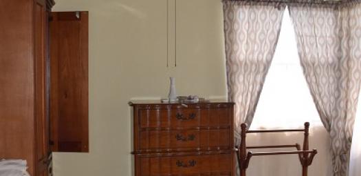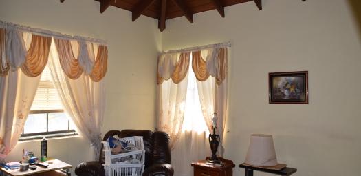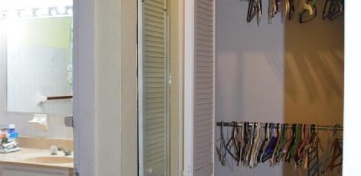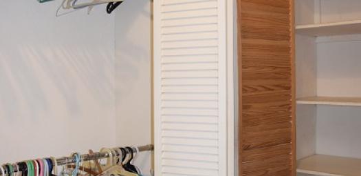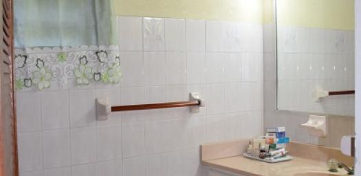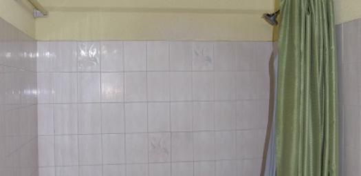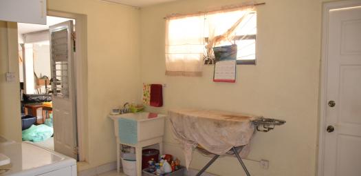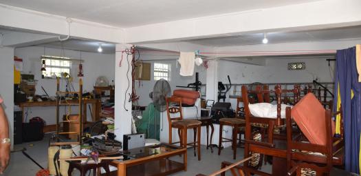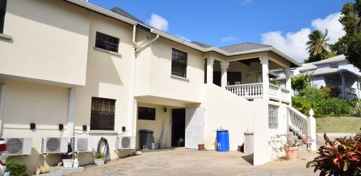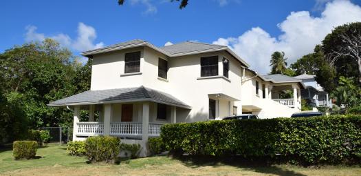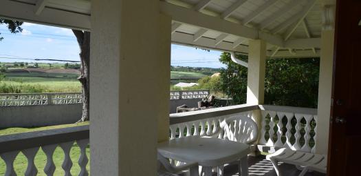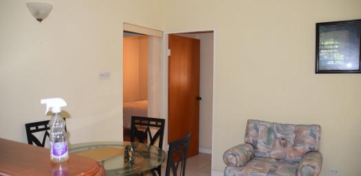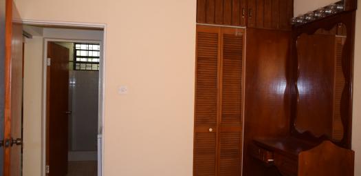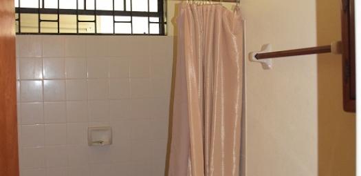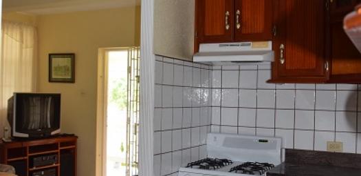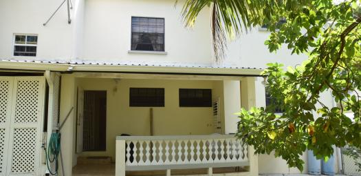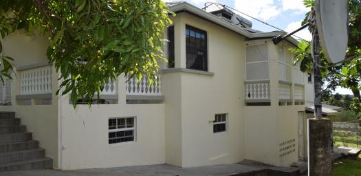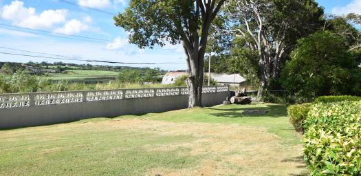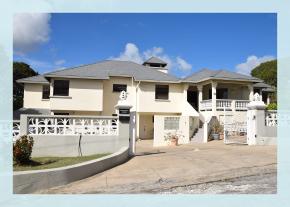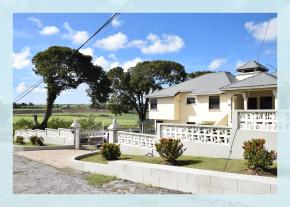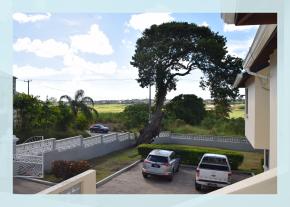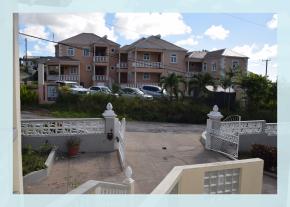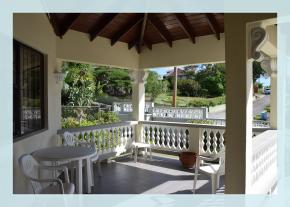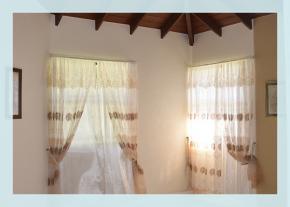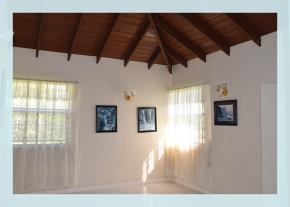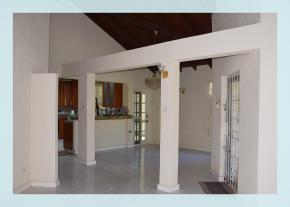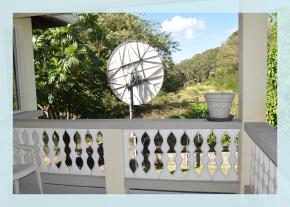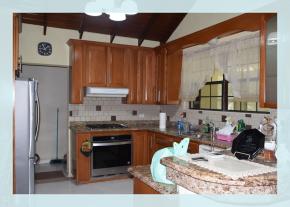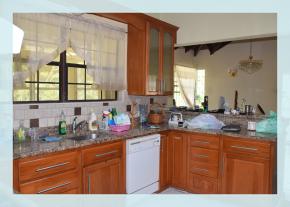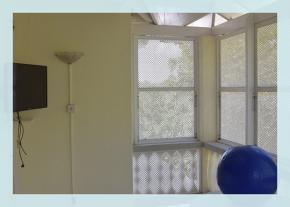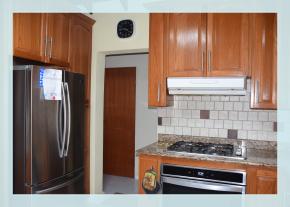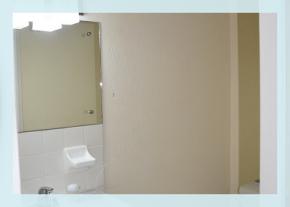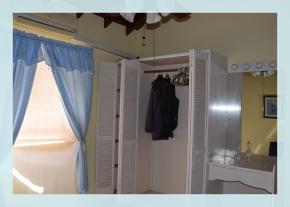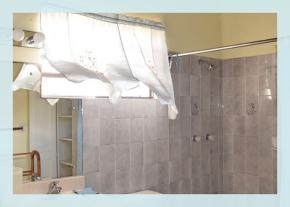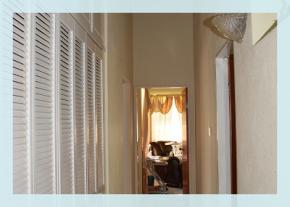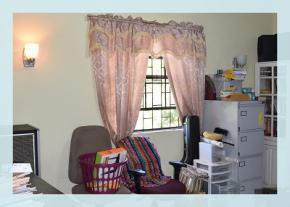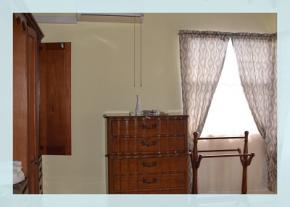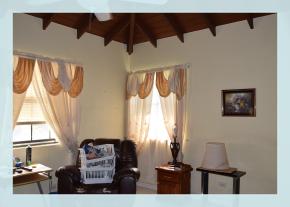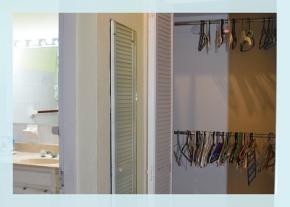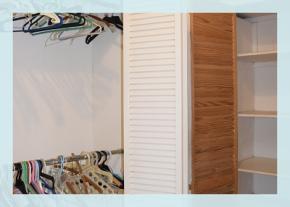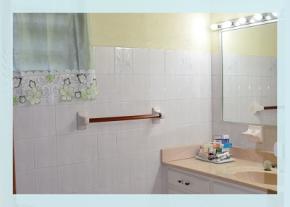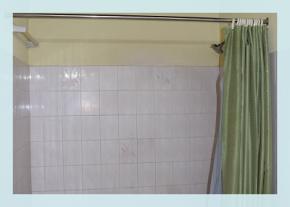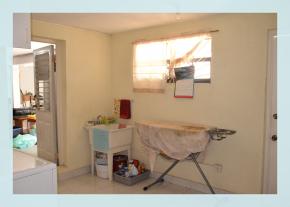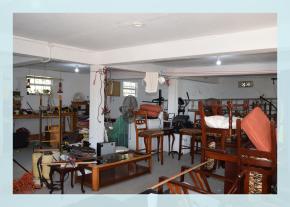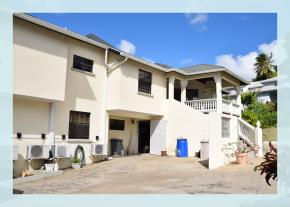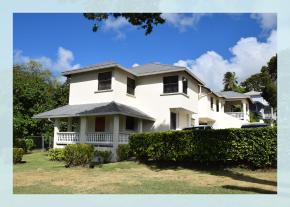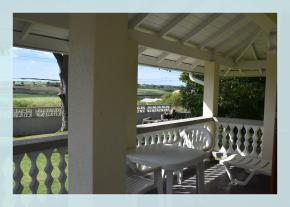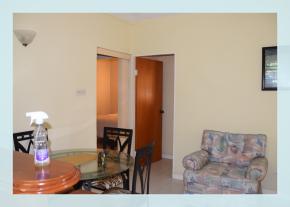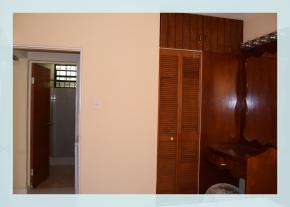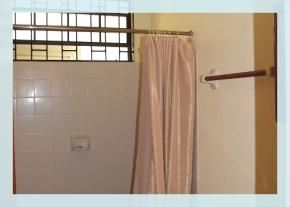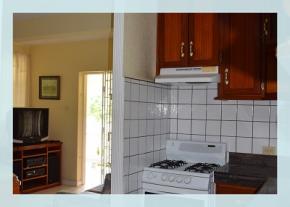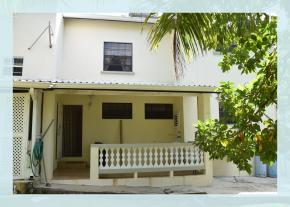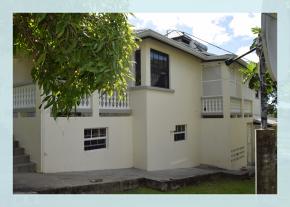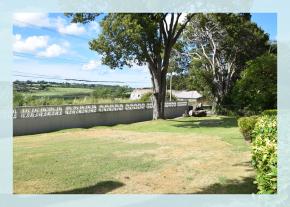Bulkeley Close
St. George
US $737,500
(BDS $1,475,000)
19,909 square feet
5,382 square feet
Electronic gate at entrance to property- Eastern elevation | Access off H'way 4 to front gate of property | From patio toward H'way 4 and view to South |
from patio to house opposite on Eastern side | Main patio to East of main house | Formal Living room |
Family or entertainment room | From family room to dining and kitchen-entrance to North patio on left | Patio to North West off family room |
Kitchen from dining | Kitchen opening to dining an family room with window to patio | Western Patio off Kitchen |
Kitchen -showing door to powder room | Powder room off kitchen and at entrance to bedroom corridor | Bedroom 2 |
2nd bathroom off bedroom 2 also opening to bedroom corridor | Corridor to bedrooms-Master at end | Study_possible 4th bedroom |
Bedroom 3 | Master bedroom | showing access to closet and bathroom in master suite |
walk in closet at entrance to bathroom in master suite | master bathroom | Tub in Master bathroom -main house |
Lower level laundry | Lower level storage_gym_possible apartment | Part of eastern elevation showing access to lower level area |
Southern elevation showing access to 2 bed apt on lower level | Southern patio of two bedroom apartment | from kitchen to dining area and access to two bedrooms |
bedroom 1 in apartment showing access to bathroom | Bathroom in two bedroom apartment | Kitchen in apartment open to living |
Patio off kitchen entrance to apartment | Part of Northern elevation showing steps to patio off family room and Western elevation | Lawn area to the South |
This centrally located property in Buckleley Close, which is a small upper middle to high income residential development in St. George, Barbados. Standing on the 19,909 sq. ft. lot, wihich has frontage on highway 4, is a substantial two storied dwelling house with a floor area of approximately 5,382 sq.ft. The property is fully enclosed with access through an electronically controlled gate.
The main dwelling house is on the upper level, the front entrance to which is accessible from the paved yard area via stairs opening onto a spacious Eastern patio. The front entrance door opens to the corridor to the bedroom wing on the left and entry to the formal living room and the open plan family/dining /kitchen on the right. From the family/living area there is access to two additional patios, one to the North with access down to the garden, and the other upper patio near the kitchen to the West. There is a powder room just off the kitchen located at the entrance of the corridor to bedroom wing. Accessible from this corridor are three bedrooms, including the master with ensuite bathroom and walk-in closet; a study, which could also be used as a 4th bedroom; and the second bathroom which is also accessible from bedroom 2 in a "jack & jill" style.
Just off the kitchen are internal stairs to the lower level with an additional pantry cupboard at the bottom of the staicase and a sauna and toilet to the right, a laundry area to the left of the sauna and access through the laundry to a large open area with built-in cupboards that could have multiple uses -gym, workroom, office or an additional apartment since this space also has separate external entry on the Eastern side at ground level. There is also an external door on the Western side near the internal stairs from the kitchen upstairs that leads out to a small patio which also has an access door to the kitchen of the separate 2-bedroom apartment located on the Southern section of the ground floor.
The front entrance of this two bedroom apartment is to the South via a small patio overlooking the spacious Southern garden. The apartment accommodates an open plan living/dining/kitchen area with access to the two bedrooms and one bathroom with a nook outside the bathroom to accommodate a stackable washer/dryer.
The sizable lawn area to the South, sets the house back somewhat from the Highway.

